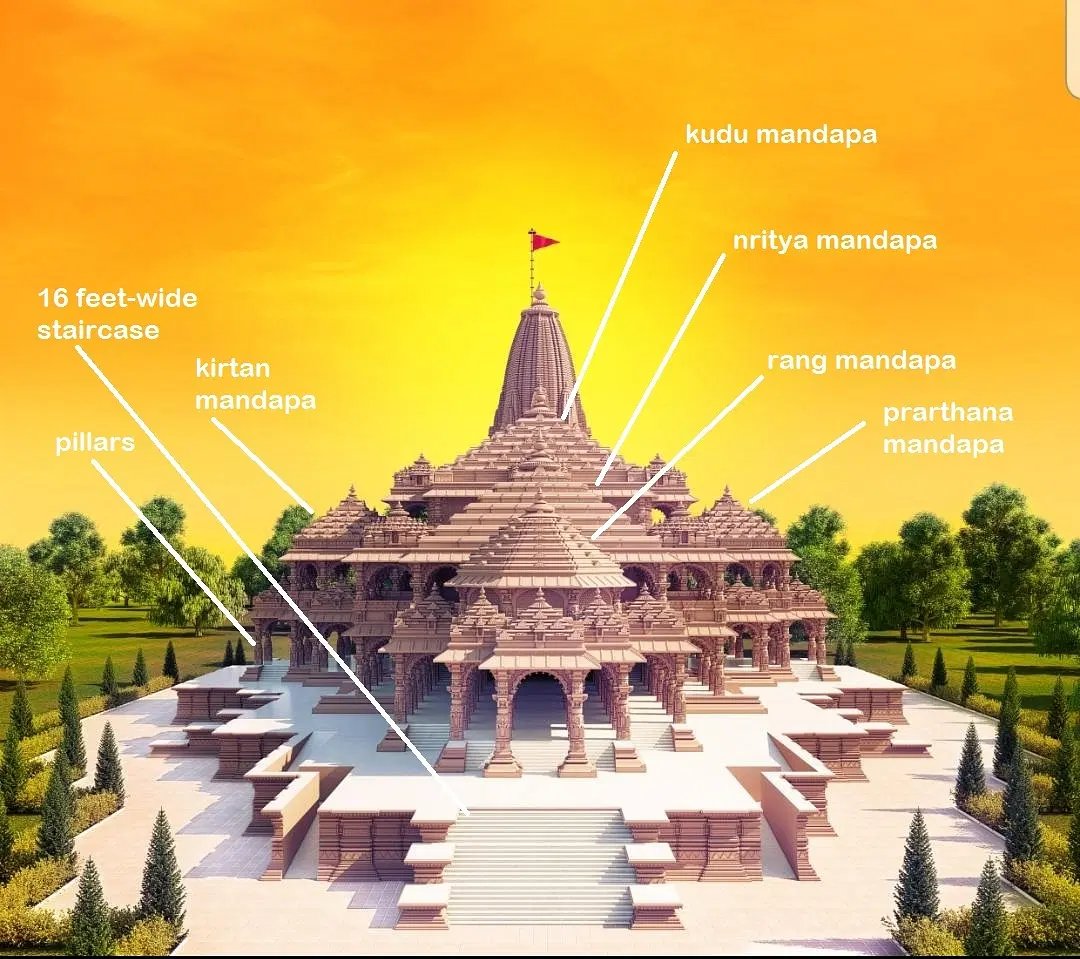Table of contents
The Ram Mandir in Ayodhya stands as a monumental embodiment of India’s rich cultural and spiritual heritage.
Planned for inauguration on 22nd January 2024, this temple not only resonates with profound religious significance but also exemplifies a remarkable convergence of traditional craftsmanship and modern engineering.
In this blog, we will look deep into the architectural magnificence of the Ram Mandir, highlighting its unique features, design philosophy, and the cultural ethos it embodies.
Temple: Quick Facts
Architectural Design and Influence
- The temple's design, rooted in the classic Nagara style of Indian temple architecture, is the brainchild of the acclaimed Sompura family - Chandrakant Sompura, assisted by his sons, Nikhil and Ashish.
- The Nagara style, known for its beehive-like shikharas (spires), is prevalent in northern India and is characterized by its symmetrical form and radial designs.
- The Ram Mandir, spanning 2.77 acres within a larger 70-acre complex, boasts a towering height of 161 ft, making it not just a spiritual hub but a landmark in Indian architectural history.
Image Source: The Indian Express
Architectural Highlights
Nagara Style: Temple built in traditional North Indian temple architecture style.
Granite Plinth: 21-foot-high for moisture protection.
Three Stories: Depicting various stages of Lord Rama’s life.
Mandaps: Nritya, Rang, Sabha, Prarthna, Kirtan.
Singh Dwar: Main entrance with statues from Ramayana.
Parkota: Compound wall encompassing the temple complex.
Sita Koop: Historical well on-site.
Additional Temples: Dedicated to Surya Dev, Bhagwati Devi, Ganesh, and Shiva.
Construction Marvels
- Constructed by Larsen & Toubro, the temple avoids the use of steel and iron, instead favoring traditional and sustainable materials.
- Bansi Paharpur Pink Sandstone from Rajasthan forms the core structure, while Granite and Makrana Marble add to its grandeur.
- Intricate carvings and sculptures adorn the temple, each telling a tale from the Ramayana, etching India’s mythological history in stone.
Construction Materials: Quick Facts

The Foundation
- The foundation, a key aspect of the temple's durability, features a 14-metre thick layer of roller-compacted concrete, designed to withstand natural calamities and the test of time upto 2500 year.
- The elevated plinth made of granite protects the structure from ground moisture, ensuring longevity.
Cultural and Environmental Integration
- True to India’s ethos of environmental consciousness, 70% of the temple complex is dedicated to green spaces.
- The use of indigenous materials and the emphasis on eco-friendly practices highlight a commitment to sustainability.
- The temple’s design integrates ramps and facilities for differently-abled individuals, promoting inclusivity.
Environmental and Technological Features
Green Area: 70% of the complex.
Earthquake Resistance: Built to last 2500 years.
Lightning Protection: 200 KA light arresters installed.
Water Conservation: Emphasis on eco-friendly practices.
7+ Questions asked on Temple Architecture in UPSC Prelims!
Join our free UPSC Prelims PYQ test series to solve them all
Spiritual and Aesthetic Narrative
- Each floor of the temple narrates a different phase of Lord Rama’s life
- From his birth to the establishment of Ram Rajya, offering devotees a journey through his divine saga.
- The main temple complex, surrounded by a high wall (Parkota), includes several other shrines and structures, each with its own spiritual significance.
Technological Innovations
- The temple incorporates modern technological innovations for conservation and visitor experience.
- Advanced digital documentation techniques, including 3D mapping and virtual reality, have been used to record the construction process, paving the way for future academic and cultural studies.
Economic and Social Impact
- The construction of Ram Mandir is a catalyst for Ayodhya’s socio-economic rejuvenation.
- The development of infrastructure and tourist facilities is set to transform Ayodhya, fostering economic growth and generating employment opportunities in the region.
Conclusion
- The Ram Mandir in Ayodhya is more than a temple; it’s a symbol of India’s unwavering commitment to preserving its cultural legacy while embracing modernity.
- As the temple nears its completion, it stands as a testament to India’s architectural prowess, spiritual depth, and the harmonious blend of tradition with innovation.
This marvel is not just a site of worship but a beacon of India’s cultural renaissance, beckoning the world to witness the glory of Indian heritage.
